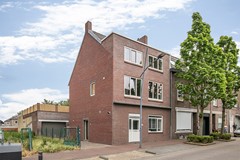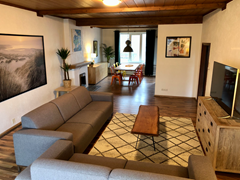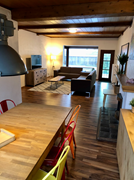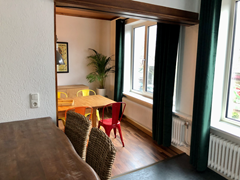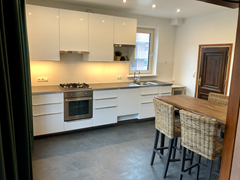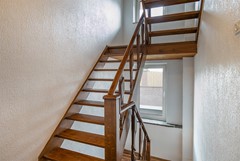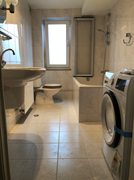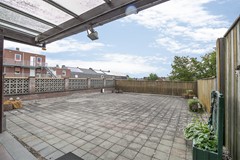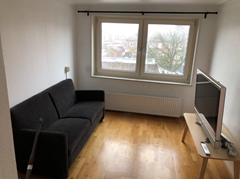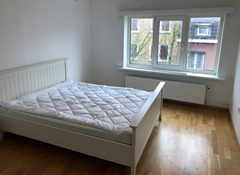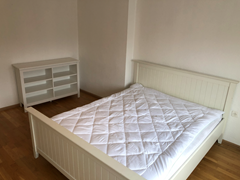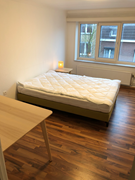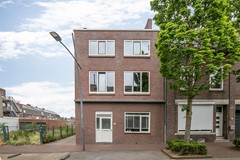Description
In the "Chèvremont" neighborhood of Kerkrade, we are pleased to offer you this spacious, FURNISHED upstairs apartment.
Layout:
The upstairs apartment has a living area of 139 m² and a 130 m² roof terrace. The apartment features triple glazing and excellent insulation.
Ground floor:
The front door is located on the side of the building, on the driveway, which also provides access to the warehouse with parking spaces. One parking space is reserved for the residents of this upstairs apartment. In the tiled hallway/entrance, you will find the well-maintained meter cupboard and a toilet.
First floor:
The staircase leads to the landing, which provides access to the kitchen and the spacious 55 m² living room. The living room has laminate flooring. The open-plan kitchen is approximately 15 m² and is fully equipped, including a dishwasher. At the rear, you have access to a veranda and the 130 m² roof terrace, providing ample natural light on both sides.
Second Floor:
Accessible via a wide staircase. Here you'll find three bedrooms and a bathroom. The bedrooms are 14 m², 14 m², and 12 m², respectively. The fully tiled bathroom (6 m²) is equipped with a bath/shower combination, a fixed sink, a toilet, and a washing machine connection.
Furnishings:
The house is fully and tastefully furnished. This means blinds, beds, a sofa, a TV, cabinets, and lighting will be installed. The kitchen will also be equipped with pans, dishes, a coffee machine, etc. A vacuum cleaner and cleaning supplies are also provided. The beds will be furnished with comfortable mattresses and blankets. Residents must bring/purchase their own pillows, duvet covers, and bed linens.
Conditions:
- Pets are not allowed.
- Smoking is only permitted on the roof terrace. - One covered parking space in the adjacent warehouse is included in the rent.
- The tenant must sign an energy contract and register as a resident with the Municipality of Kerkrade.
- It is not possible to rent this property without the current furnishings.
Rental details:
- The rent, including furnishings, TV/internet, and excluding utilities, is €1,450,- per month.
- Deposit: €2,000,-
We work in accordance with the Pararius allocation protocol. More information can be found via this link: https://www.pararius.nl/info/selectieprocedure-huurder
